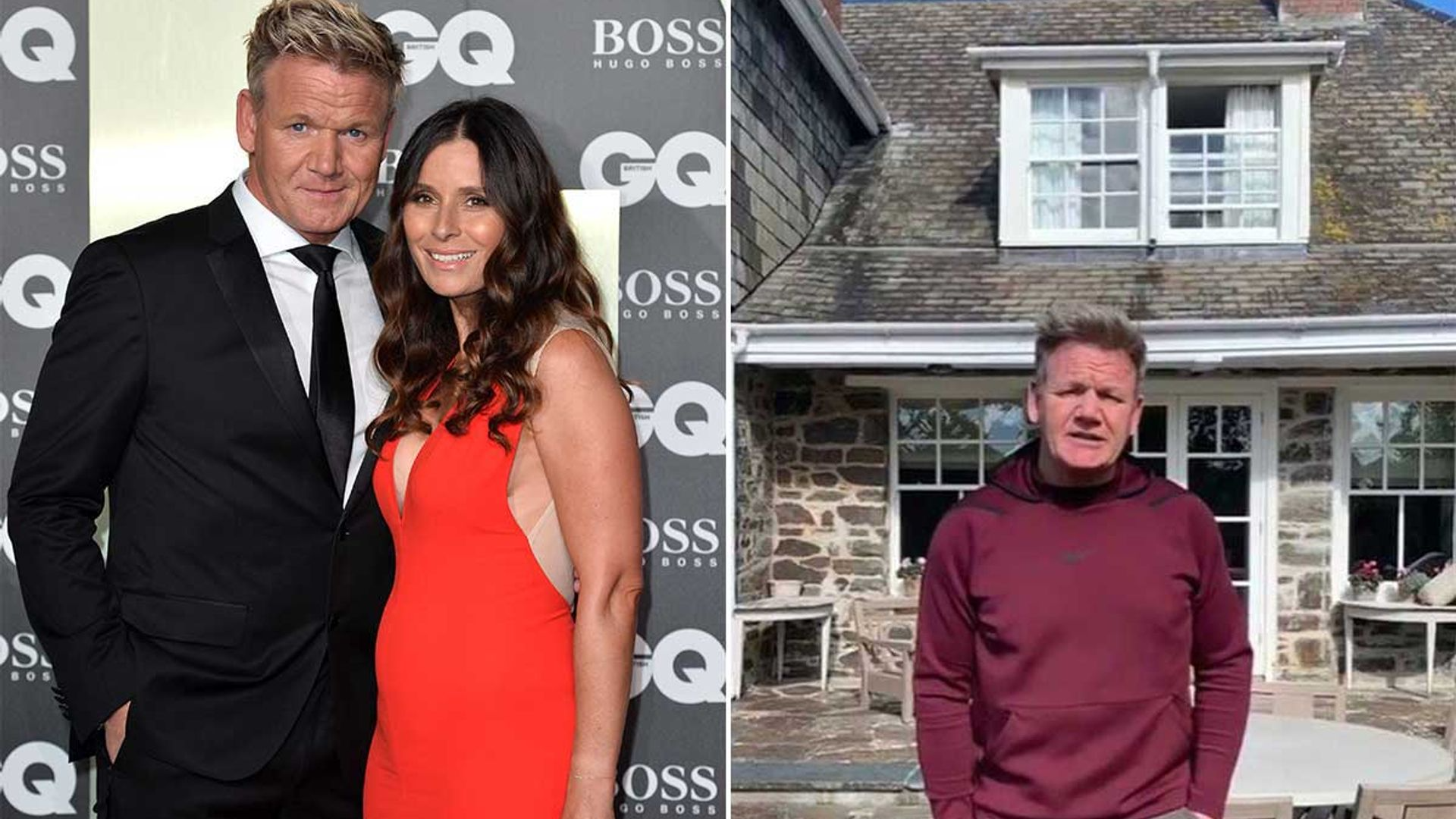
Gordon Ramsay has finally returned to his family home in Wandsworth after two years of renovations.
The celebrity chef, 57, and his wife Tana, 49, were spotted returning to the south London mansion on Wednesday which they bought for in 2002 for £2.8million.
Now worth £7million, the home has undergone a number of renovations over the years, including a single storey outbuilding in the garden and a temporary pig enclosure.
Plans submitted to the council were approved in July 2021 and stated work would begin in September 2021 and end in December 2022. Yet the mammoth renovations – which included an extension and structural overhaul – rumbled on until this year.
While builders have still been seen on the property, it appears the home is now in a fit enough state to be livable for Gordon and his brood.
During this time he was said to be staying at a luxury flat in the new Battersea Power Station development costing about £12,000 a month.
The latest development in his renovations came last week, when Gordon won a planning battle to build new security gates.
In documents lodged with the local council, Gordon asked for new timber ones instead of steel.
Gordon’s planning agents say the revised gate plans would be ‘more in keeping with streetscape and enhancing the appearance of the conservation area.’
His family home is in a conservation area, areas of special architectural and historic interest. In these areas, special planning controls are applied to developments in a bid to preserve their character and appearance.
He won permission to undertake extensive renovations to his London pad in 2021 and permission for steel gates was included at the time.

Council officials turned down a first ‘non material amendment’ application in February, which is used for very minor changes to developments.
They asked him to submit a different type of application as the plans would impact the conservation area.
In the initial application, officers said: ‘Overall, the proposed amendments are considered to be material to the original planning consent, and a planning application or variation of condition application would therefore be required.’
After considering a second ‘variation of condition’ application, officials then said: ‘The proposed timber entrance gates would be the same height as the previously approved gates, and their materiality would reflect the existing gates at the property and that at the neighbouring property.
‘The proposed amendment to the entrance gates is therefore considered acceptable and would not harm the character or appearance of the conservation area.’
Read More
Inside Gordon Ramsay’s £7million London mansion: Famous chef ‘plans lavish renovations with basement bedroom, wine room and plant area’
article image
The documents reveal the gates ‘will match’ one of Gordon’s neighbours’ properties who have similar designed ones.
The Hells Kitchen star has been undertaking an extensive overhaul of his multi-million-pound London property, which is set to include a wine store and a master bedroom that takes over an entire floor.
He also wanted to remove a brick pattern from his front garden wall.
Gordon’s extensive property transformation included adding 76 square meters to their family home.
In the basement, the celebrity chef has room for another en-suite bedroom, a study, a plant room, a boot room and a shower room.
The basement also included a glass well in the design, in order to let natural light flow through the property.
Under the plans for the South London property, the chef also demolished his whole ground floor to add an extension with a modern glass design, which will house his open plan kitchen, living and dining room.
As well as altering the entry and basement levels of his property, Gordon is also refurbishing the second floor of his home and adding a new wall and garage.
